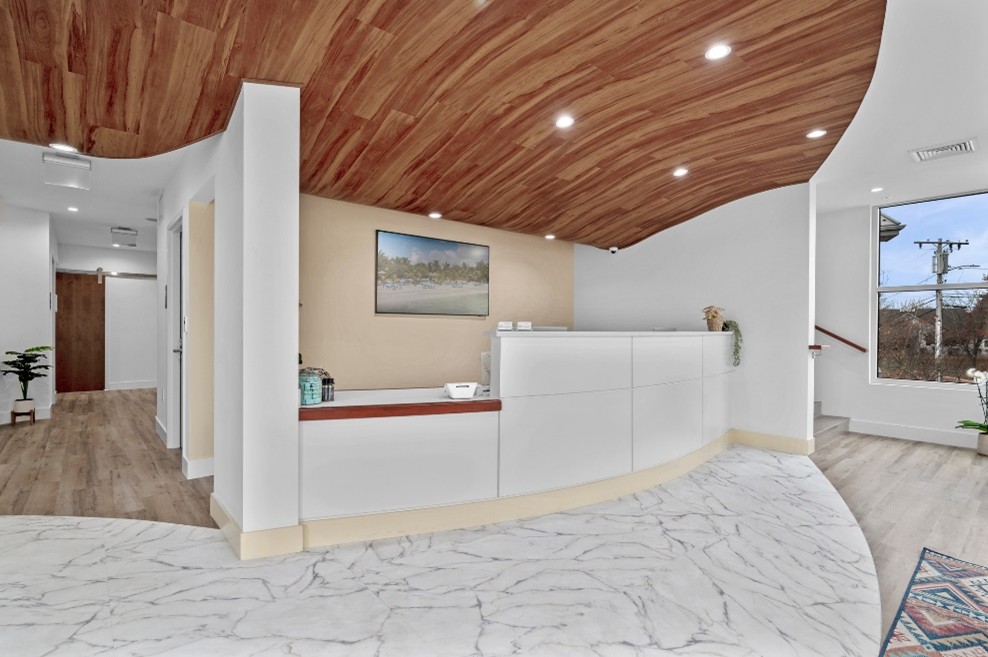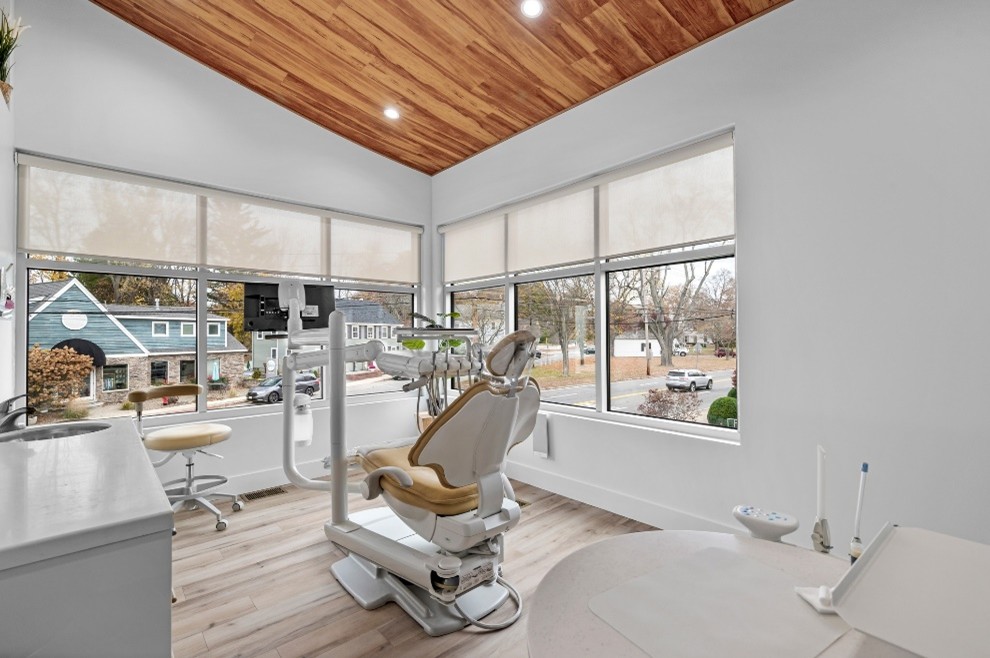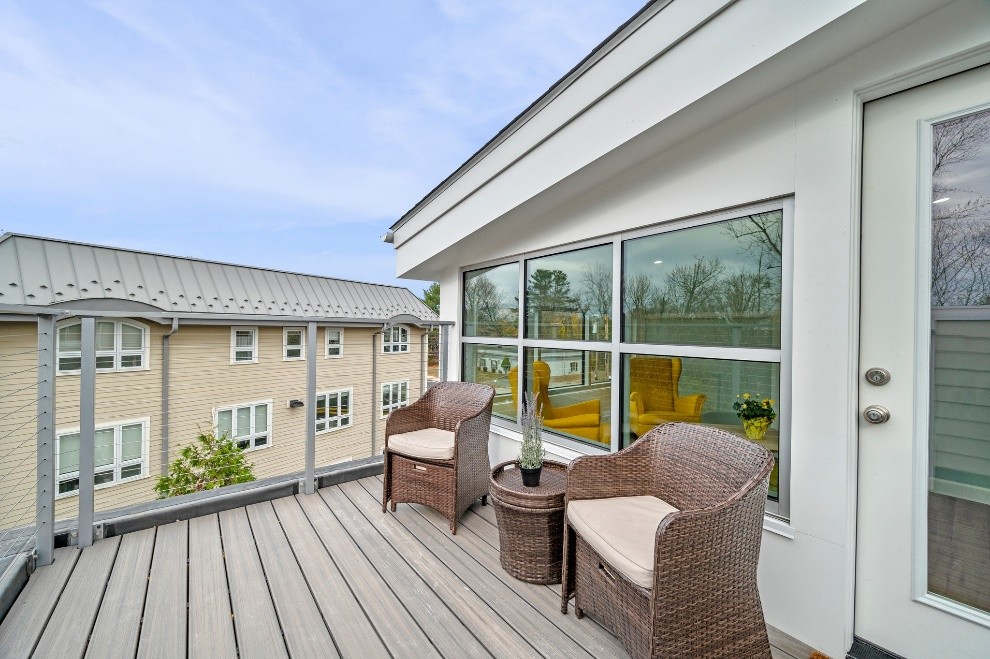Lit Dental Esthetics & Implant Center




Owner: Lit Dental
Architect: KSID, LLC
Area: 5,141 sqft
Duration: 8 Months
Project Type: Ground Up
Building Use: Dental Office
This state-of-the-art dental surgical center features three stories, each dedicated to a different aspect of business. The 1st story is a training & conference center which allows our client to continue to be at the forefront of their industry, sharing their knowledge with the next generation of oral surgeons. The 2nd story includes 8 operatories for many procedures, including cutting edge work in the field of prosthodontics. The 3rd story is offices and staff breakroom, including outdoor seating for the team.
The space does include an ADA lift and a custom curved wood ceiling designed by Kenco that provides an exquisite focal point as well as brings a warm feel to the reception area.
For more information on this project, or to discuss your project, contact:
Kenco Development • 591 North Ave • Suite A2 • Wakefield, MA • 781-587-3497 • info@kencodevelopment.com