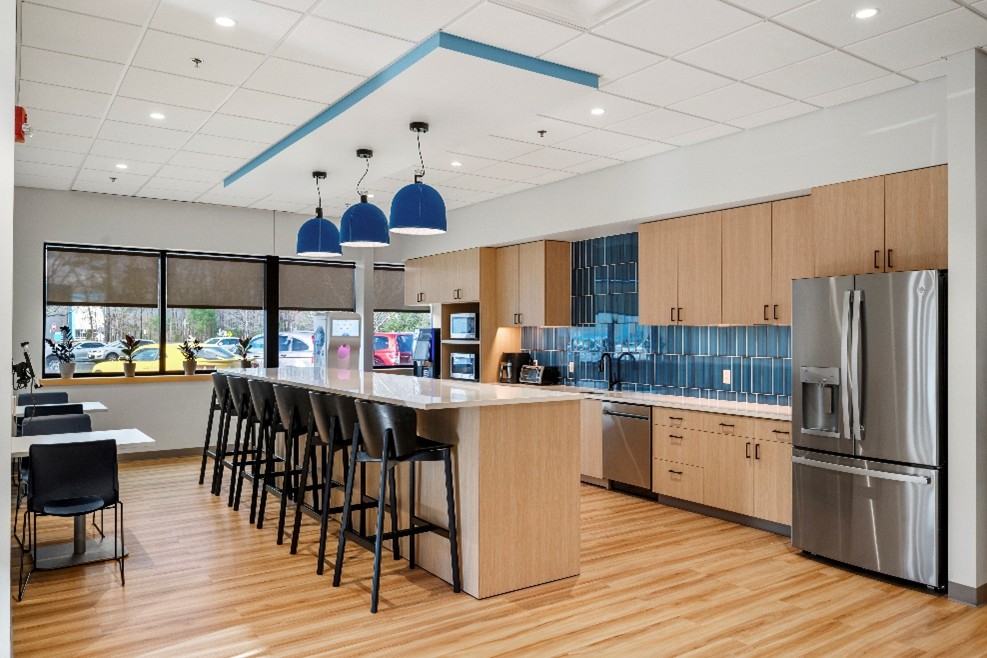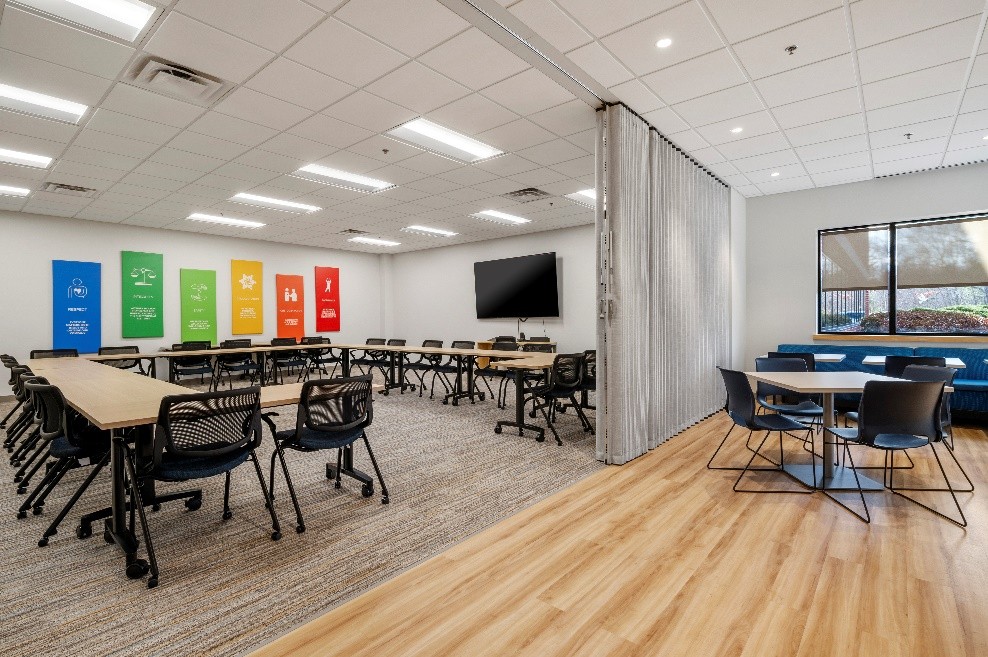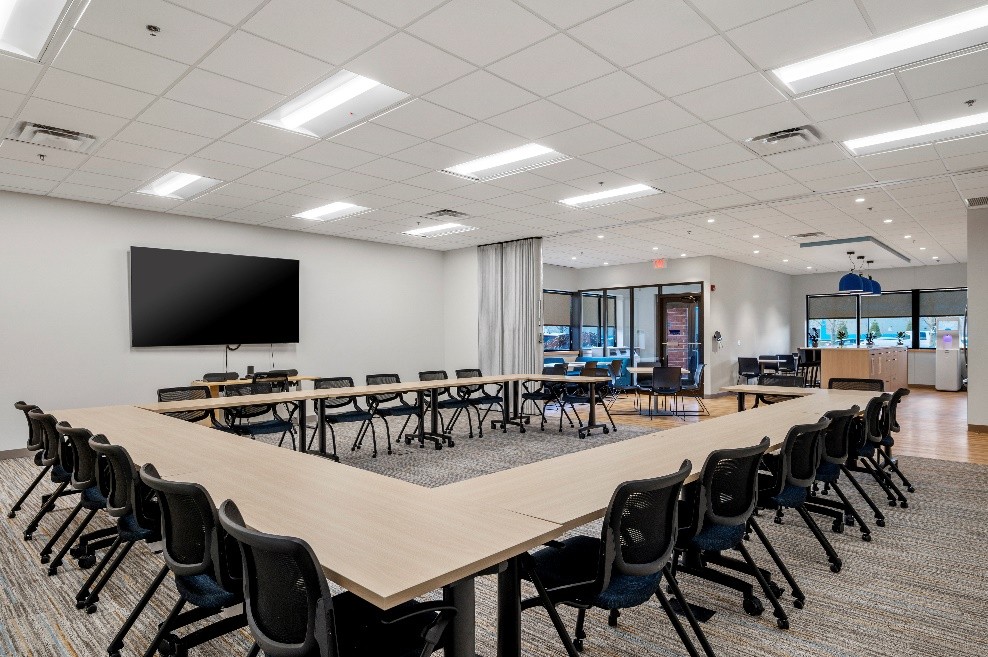Watson Marlow




Owner: Watson Marlow
Architect: Ebrrell Architecture + Design
Area: 11,000 sqft
Duration: 9 Weeks
Project Type: Renovation
Building Use: Commercial
This quick turn-around renovation created and updated several key areas for the Watson Marlow team. With 50+ employees on site throughout the entire buildout coordination with the client was critical. To compound the challenge, personnel changes with the client required a reset shortly into the project and excellent communication from our project team.
The new space includes an employee Café; converting a conference room to an open concept training space with a moveable partition; a new lobby; updated office layout creating space for 12 offices from the previous 8; 2 new meeting rooms; a Games room for employees, as well as visitors and visiting children; a Wellness room, and renovation of 3 bathrooms.
For more information on this project, or to discuss your project, contact:
Kenco Development • 591 North Ave • Suite A2 • Wakefield, MA • 781-587-3497 • info@kencodevelopment.com