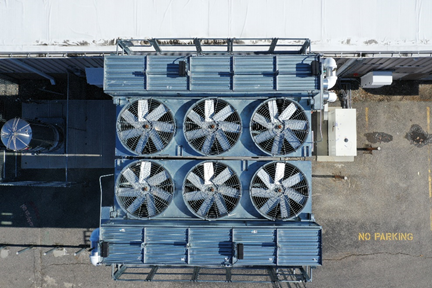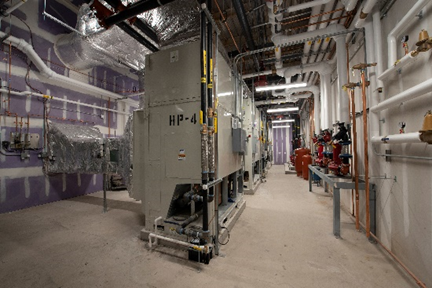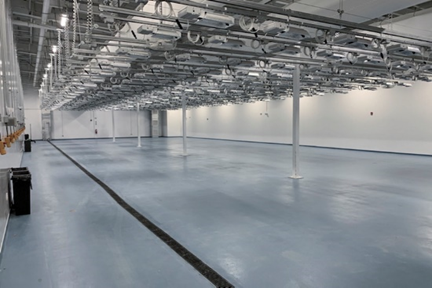Mission / 4Front Worcester Cannabis Cultivation Facility




Owner: Mission / 4Front
Architect: Miika Ebbrell Architecture + Design
Area: 26,000 sqft
Duration: 8 Months
Project Type: Renovation
Building Use: Mixed Use
The plans called for renovating an old, and weak, warehouse space into a state-of-the-art cannabis cultivation and processing facility. This meant reinforcing the structural integrity of the building in addition to industry specific construction.
The final product includes rooms for flower, mother and veg, propagation, vault, trim-dry-cure, packaging and waste on the cultivation side. Processing includes extraction prep and extraction lab, full commercial kitchen. All wrapped in state of art mechanical system with two cooling towers, custom power to service cultivation lighting, Kenco designed and built light lift control systems and a full backnet BMS system. with integrated fertigation.
For more information on this project, or to discuss your project, contact:
Kenco Development • 591 North Ave • Suite A2 • Wakefield, MA • 781-587-3497 • info@kencodevelopment.com