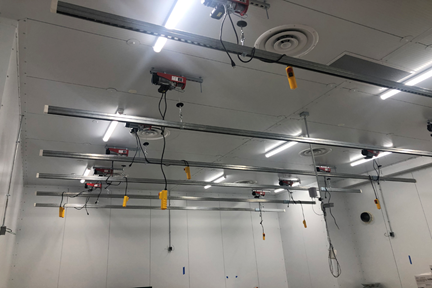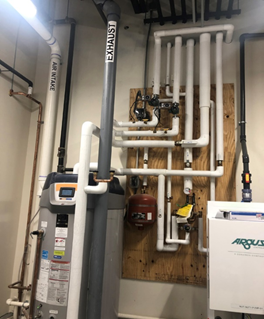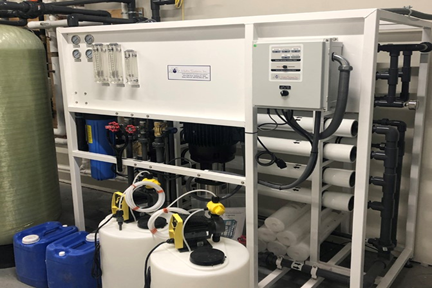Lazy River Cannabis Cultivation and Processing




Owner: Lazy River
Architect: 2WR of Colorado
Area: 40,000 sqft
Duration: 10 Months
Project Type: New
Building Use: Commercial
Demolition of existing structure and construction of new cultivation and processing facility which include: 8 flower rooms, mother room, veg room, 2 large dry rooms, trim and packaging rooms, manufacturing lab, extraction lab, full commercial kitchen, and extraction packaging. Kenco custom built a large fertigation room that houses a state of the art, full functioning Argus BMS system which is fully integrated with the mechanical controls, including temperature and Relative Humidity, fertigation system including reverse osmosis and nutrient injection system. It also controls all grow lighting, with dimming capabilities. Kenco implemented a full CO2 system with custom life safety monitoring system. The facility is two stories with brand new elevator to assist with transport of product. Kenco used their cannabis experience to help create custom light lift systems and dry rack systems to assist with cultivation practices.
For more information on this project, or to discuss your project, contact:
Kenco Development • 591 North Ave • Suite A2 • Wakefield, MA • 781-587-3497 • [email protected]